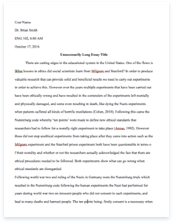Forms of Substructure

- Pages: 3
- Word count: 707
- Category: Construction Structures
A limited time offer! Get a custom sample essay written according to your requirements urgent 3h delivery guaranteed
Order NowDry compact gravel, or gravel and sand subsoil’s are usually suitable for strip foundations. Mostly 700mm to 1000mm deep foundations are acceptable as long ground has suitable bearing capacity. If the water level is high than the bearing capacity will reduce, so in this case foundations should keep higher than normal. In this condition a shallow and wide strip foundation can be used, and reinforced foundations can also be useful. As the safe bearing capacity of compact gravel sub soil = 100kN/m² (Chudley & Greeno, 2010) This safe bearing capacity is for 1 m², for .5 m² it will be 50kN. W = LoadBearing Capacity
W = 68kN/m ÷100kN/m²1000mm
Required Width = 680mm
It can also be chose from table provided, according to which because loading size is nearly 70kN/m for which 650mm wide foundation is required. As per table accurate measure can be:
650mm70kN/m×68kNm=631 mm
So foundation width can be 635 mm wide or for safety it can be increase up to 650mm. As the plot is adjacent to coast it is difficult to pump the water outside. Piled foundations can be another option which can be use to do the construction in coastal environment.
* Site 2
As the subsoil is Clay, Short Bored Piles foundation can be used it will be suitable for two story domestic building. As the plot was used as an orchard before so the moisture which was stopped due to trees will come again and cause soil swelling. So heave will occur on this type of plot. Due to heave deeper foundations need to build, by this cracks will not occur in foundations. Again pile foundations can be use on this type of land. Water can be pump out from the site. (Chudley & Greeno, 2010) Heave is upward movement of soil. It is the process when moisture added to soil which cause the expansion of soil. If there is any foundation is available than that superstructure will move upward, it only occur in clayey soils. As the safe bearing capacity of clay subsoil = 80kN/m² (Chudley & Greeno, 2010) This safe bearing capacity is for 1 m², for .5 m² it will be 40kN. W = LoadBearing Capacity
W = 46kN/m ÷80kN/m²1000mm
Required Width = 575mm
Assumed clay type is firm.
It can also be chose from table provided, according to which because loading size is nearly 50kN/m for which 600mm wide foundation is required. As per table accurate measure can be:
600mm50kN/m×46kNm=552 mm
So foundation width can be 575 mm wide or for safety it can be increase up to 600mm If the pile foundations choose, diameter of pile will be 254mm and length of 3.05 Lm will suitable.
* Site 3
As the structure is single story framed building so reinforced raft type foundation may be suitable for this. Contamination can be stop by many ways, like soil washing and Vapour extraction. “Columns have brick and block work infill panel walls, those walls are ties cast into columns. The head of every infill panel should have a compressible joint to allow for any differential movements between the frame and panel”. (Chudley & Greeno, 2010)
Safe bearing capacity can be calculated after stopping soil contamination. Geographical survey need to carry out by which more detail of soil classification bearing capacity can be found. Assume the bearing capacity of subsoil is 85kN/m²
area of base=Loading Bearing Capacity
area of base=98kN 85kN/m²
area of base=1.153m²
each side=1.153m²
each side=1.07m
For safety it can be 1100mm for each side of column base foundation required.
* Precautionary actions and temporary works
Following works need to carry out when start a construction site:
* Site Survey
* Soil Assessment and investigation
* Temporary outer fence or boundary wall required
* Temporary storage area
* Temporary site offices & first aid rooms
* Temporary electricity, internet and telephone connection required
* Temporary toilets and drainage system
* Temporary mess and canteen areas
* Temporary pedestrian walk areas
* Temporary traffic management
* Temporary scaffold storage area
* Permanent water supply (i.e. Gate man and CCTV installation)
* Temporary lights
* Need to make sure that site is safe for work
* If any existing building available need to make sure it is safe to work around that existing building.
Bibliography
Chudley, R., & Greeno, R. (2010). BUILDING CONSTRUCTION. Oxford: Elsevier Ltd.










