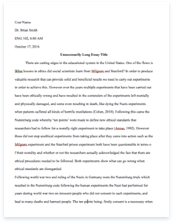Georgian Architecture and Contemporary Architecture

- Pages: 4
- Word count: 875
- Category: Architecture
A limited time offer! Get a custom sample essay written according to your requirements urgent 3h delivery guaranteed
Order NowFrom the arrival of the first settlers to current day, the American architecture has been heavily influenced by European models. Settlers incorporated architectural styles from their native country to design their own style of architecture. The diversity of early American settlers caused many variations of the style. They made use of the materials available in addition to architectural features suited to their individual climates. Georgian is the most common type of architectural style in early America.
Georgian homes can find their roots in both the Italian Renaissance and the classical architecture of ancient Greece and Rome (Manco). Georgian structure is much simpler in architecture compared to the Federal Colonial style. In both England and the colonies, the Georgian style is characterized by classical architectural symmetry which was not only stately but also very practical. Georgian homes are simple rectangles made by stacking rooms of identical size on top of one another. They are divided neatly in two by a central staircase with a chimney on each side of the building to allow for a fireplace in every room.
Double-hung windows with nine or twelve panes are evenly spaced across the facade and trimmed with black shelters (Boston Preservation Alliance). There are two windows on both sides of the front door and five windows above, with the central window exactly on top of the door. Walls are made of stone, brick or wood-frame with shingle or clapboard. The cornice is emphasized by decorative moldings, mostly dentils. The style also features a paneled centered front door capped with a decorative crown, which is usually supported by decorative pilasters and a rectangular transom.
It is commonly side-gabled and sometimes with a gambrel or hipped roof and some of the houses have a raised foundation (Historic New England). Materials used in Georgian architecture vary locally. “In northern states, it was common to use wood with clapboard or shingle cladding… Occasionally the corners of the building were decorated with wooden quoins to imitate stone. Sometimes stone and stucco were used instead of wood. In the South, Georgian houses were occasionally constructed of stone and stucco, but Georgian style usually meant brick.
The brickwork occasionally incorporated a horizontal belt course between the first and second floors” (Wentworth). Contemporary architecture represents building styles at the moment. When architects attempted to integrate modern technology into architecture, they make buildings that look like what we see today. According to Bone Structure, “Contemporary architecture is based on… the desire and the will to design and build things that are different from what was done in the past and what is usually done today.
Contemporary architecture aims to break away from the processes and ways of thinking that have become standard. ” Therefore it is progressive and ingenious. It can vary in design and appearance while it stands out from what is normally done. Even though there are numerous varieties, Contemporary architectures share common traits. It distances itself from other architectures by opting a curved line instead of the straight line. Sometimes a building is designed entirely around curved lines while other times both curved and straight lines are used (Bone Structure).
The use of simple, clean lines and neat conformity to form and function gave birth to the more free-flowing form of Contemporary architecture. It has flat, gabled or shed roofs, asymmetrical shapes. The facade is irregular and has strong geometric shapes. The forms of the buildings were inspired by abstract art and sculptures. These designs not only make the building highly energy efficient but also have an interesting look. It also has open floor plans in T, U, L, or H shape to embrace outdoor spaces. New materials are used in Contemporary architecture.
It uses sustainable, eco-friendly, natural and organic building materials like glass, stone, wood, bamboo, and brick. Strong and durable material such as steel and iron are also used. There are many larger windows with panoramic, uncommon positioning and multiple openings. However, this also means that there will be less privacy. These windows create spectacular views while they make full use of the sunlight and take advantage of passive solar heating. Modern technology provides exceptional material such as plate glass. Plate glass is “glass that allows total light penetration, passing through without any distortion.
Glass that, from inside the building, is as pure as a clear sky and that, from outside, provides distinct angles, a sense of flow, brilliance, and fluid movement… the introduction of glass into contemporary architecture, as a fundamental material, brings clarity and sharpness” (Le Corbusier). Glass implies a new concept in architecture while allows more sunlight to enter. In conclusion, Contemporary architecture is spacious, simple and asymmetrical. Georgian architecture is proportional, symmetrical, formal and detailed. As seen above, both styles have their advantages and disadvantages.
Works Cited
Paradis, Thomas. “Georgian.” Architectural Styles of America and Europe, Dec. 2011, architecturestyles.org/georgian-1700-1850/.
Wentworth, Bruce. “Georgian.” ASK THE ARCHITECT, Apr. 2011, www.askthearchitect.org/ architectural-styles/georgian-style-architecture.
BONE Structure. “7 things to discover about contemporary architecture.” BONE Structure, 21 Nov. 2014, bonestructure.ca/en/articles/7-things-to-discover-about-contemporary- architecture/.
“Architectural Style Guide.” Boston Preservation Alliance, www.bostonpreservation.org/advoca cy/architectural-style-guide.html. Accessed 24 Feb. 2018.
“Architectural Style Guide.” Historic New England, 2018, www.historicnewengland.org/preserv ation/for-homeowners-communities/your-old-or-historic-home/architectural-style-guide/.
Manco, Jean. “Georgian Architecture (1714-1830).” Researching Historic Buildings in the British Isles, 14 Dec. 2013, www.buildinghistory.org/style/georgian.shtml.
Le Corbusier, and Paul Stirton. “Glass: The Fundamental Material of Modern Architecture.” West 86th, Bard Graduate Center, 1 Aug. 2012, www.west86th.bgc.bard.edu/translatedte xt/glass-the-fundamental-material-of-modern-architecture-by-le-corbusier/.










